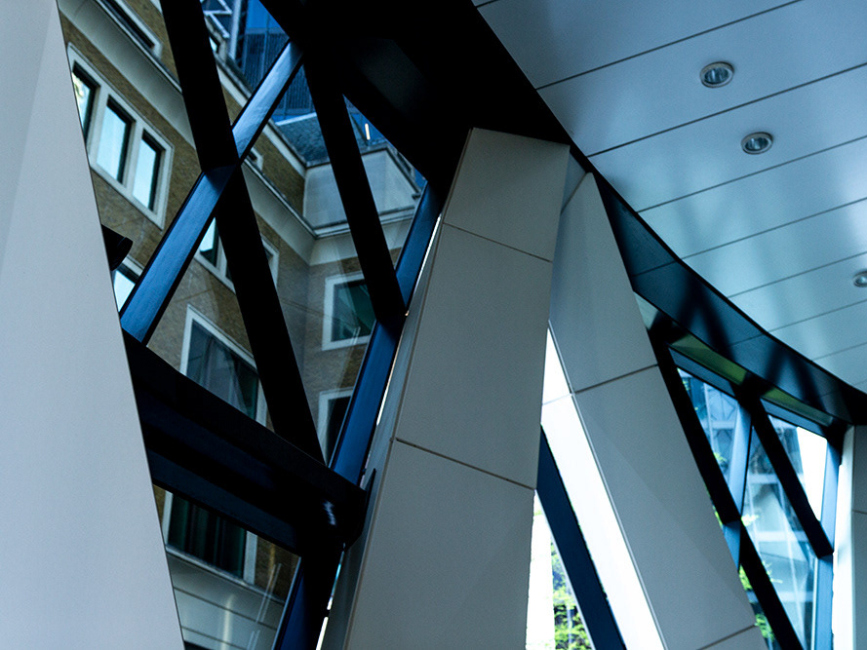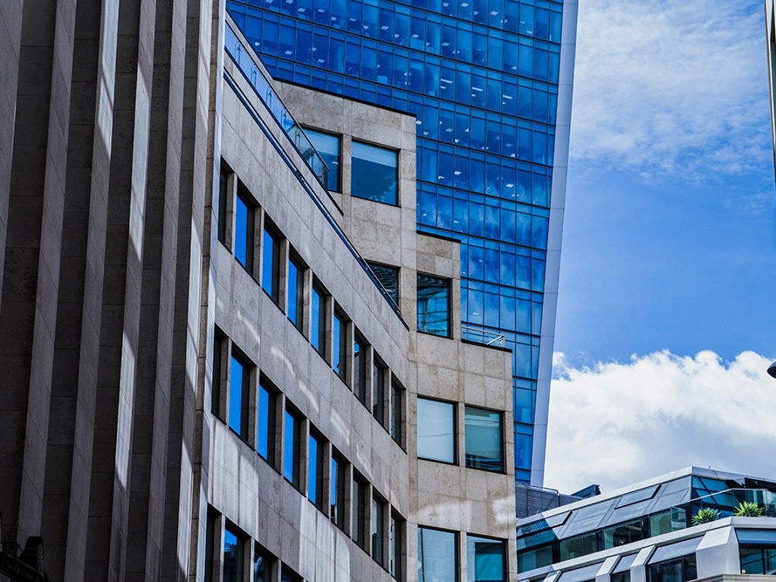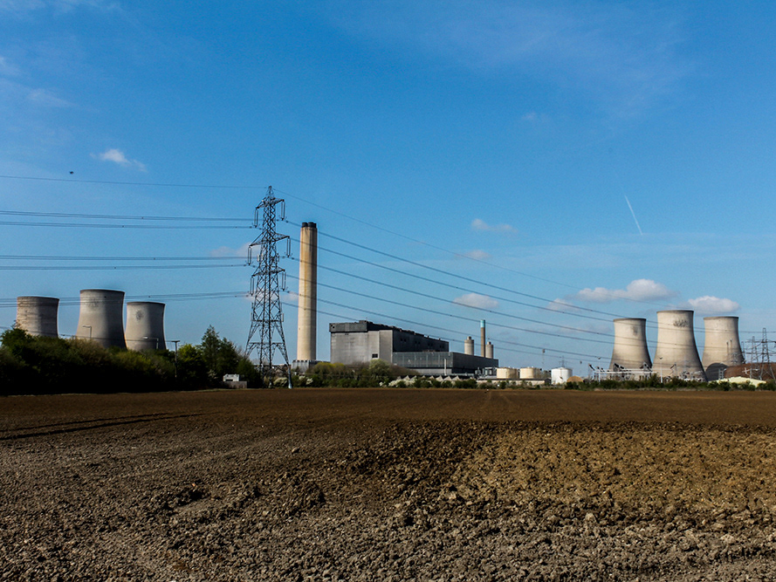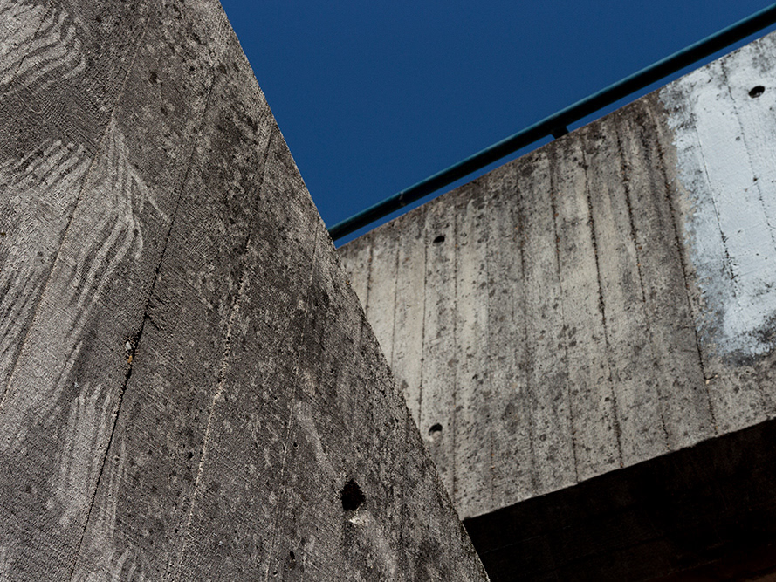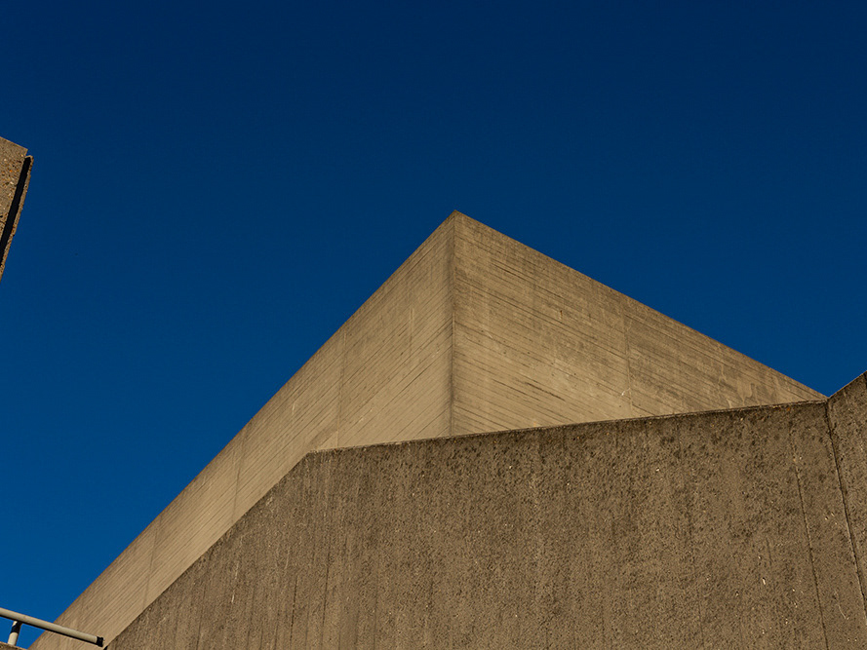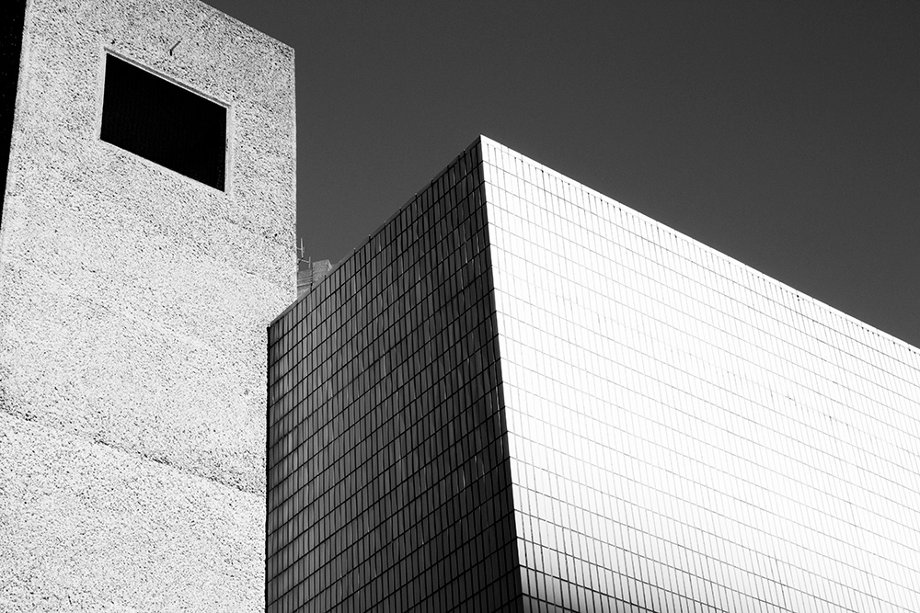
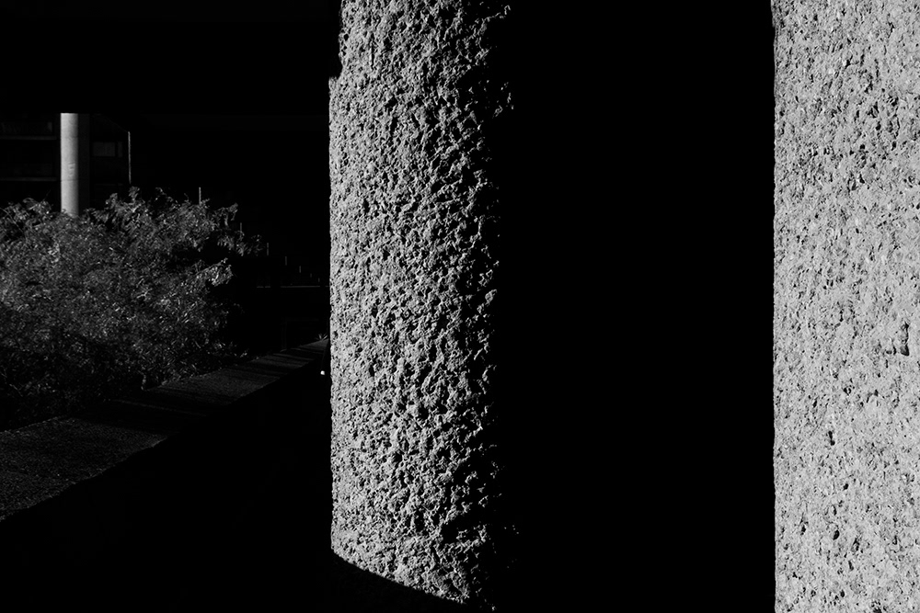
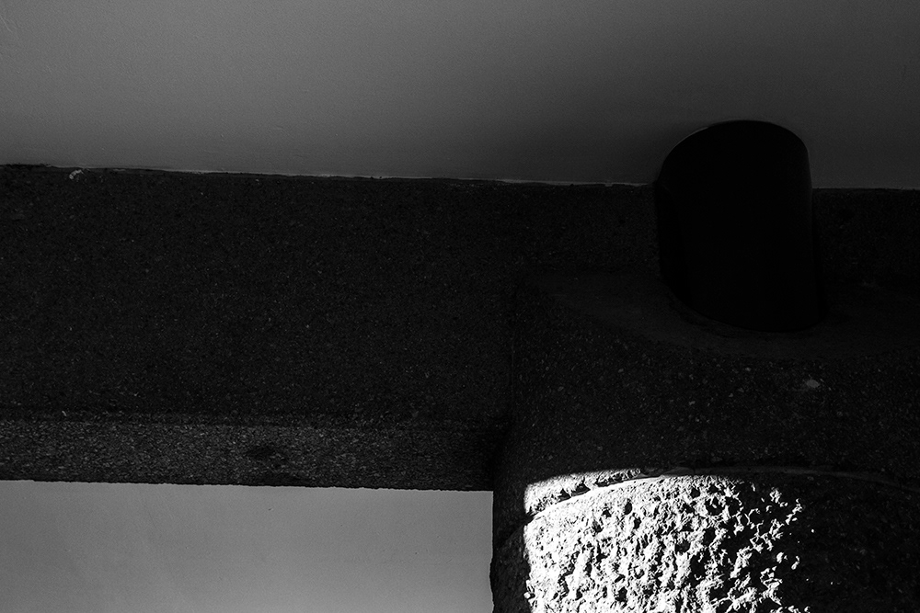
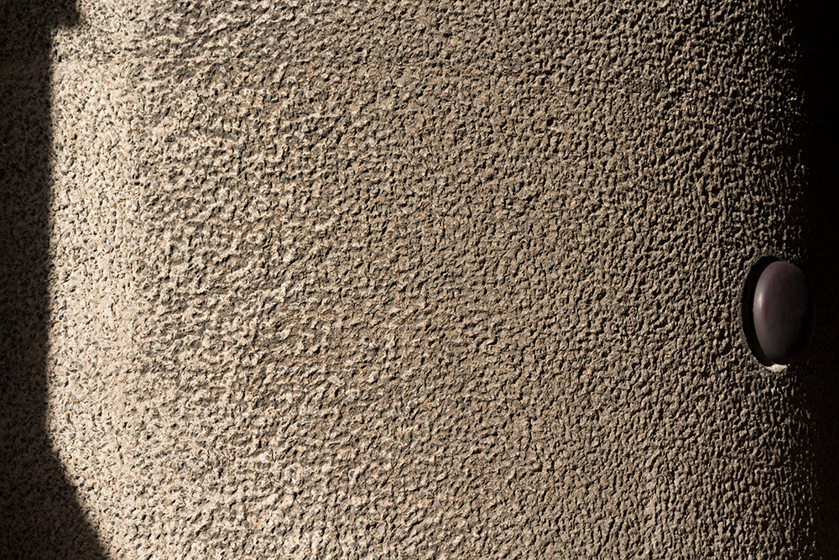
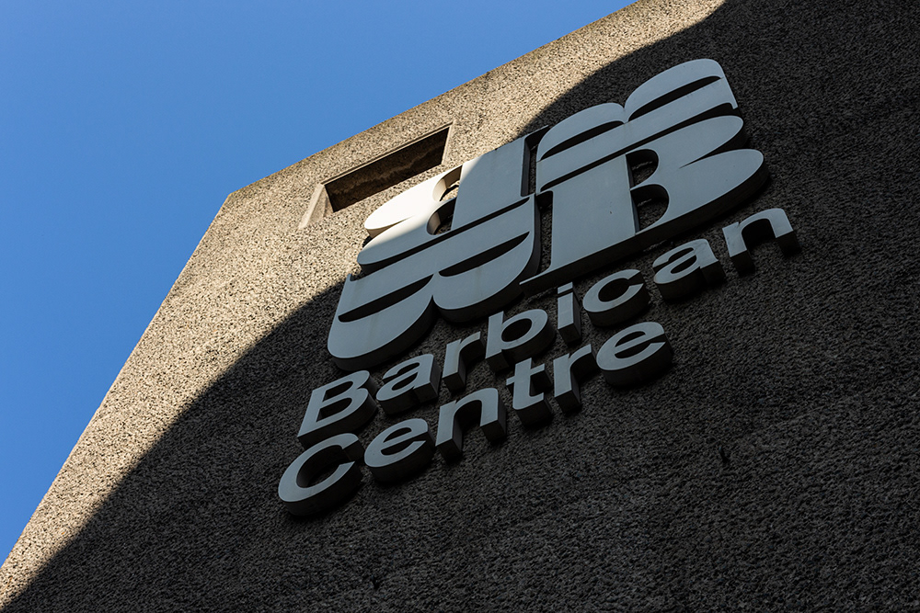
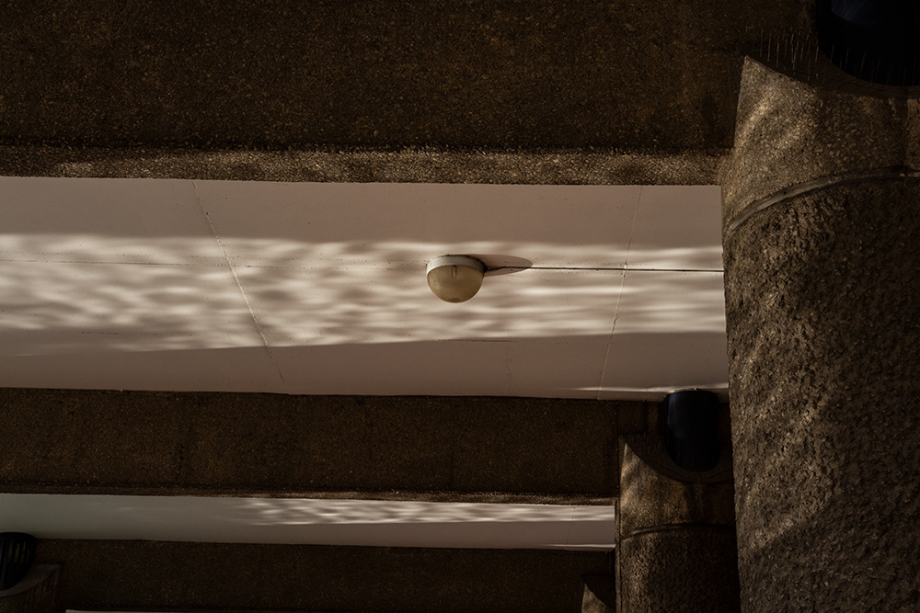
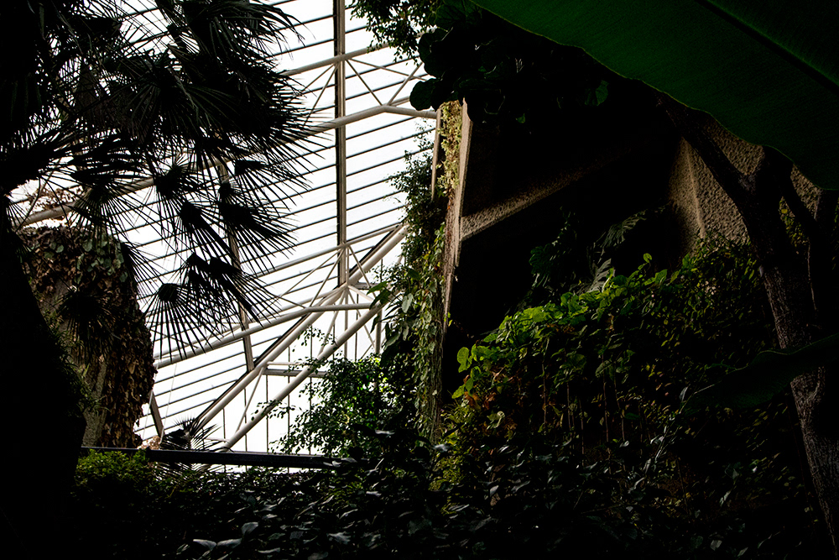
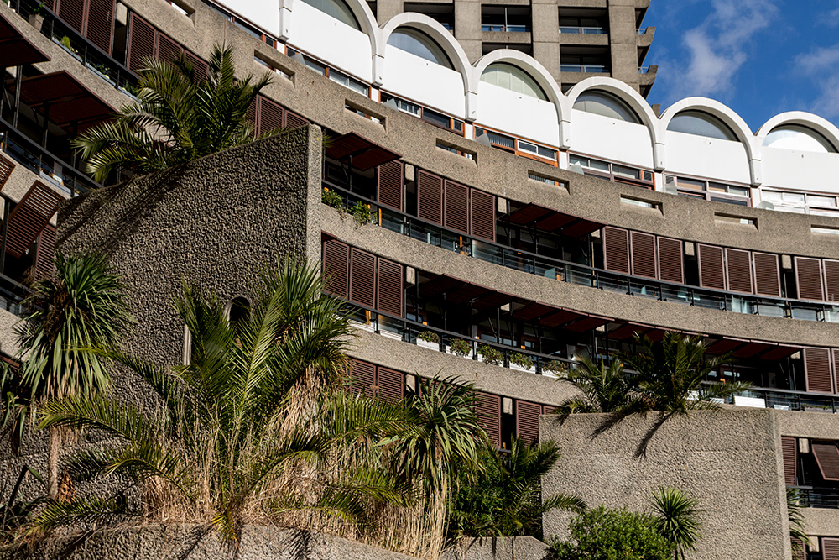
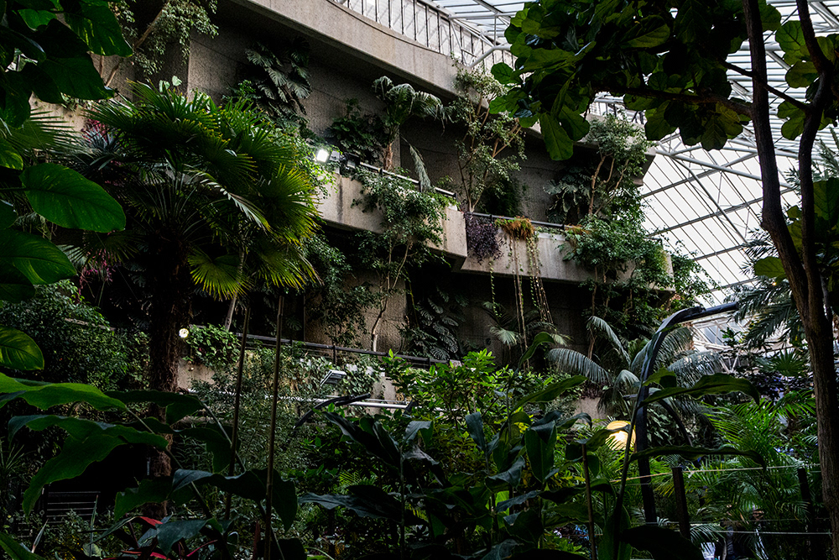
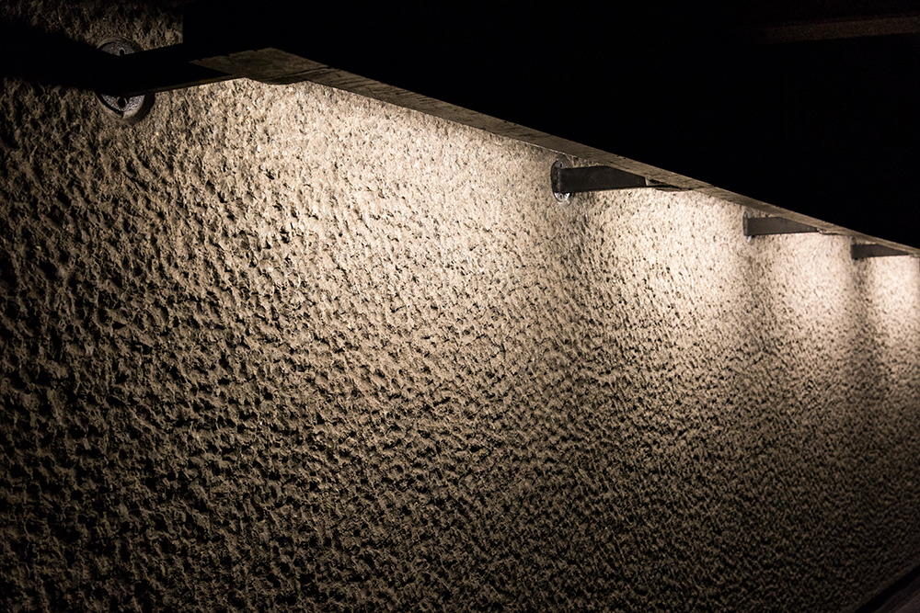
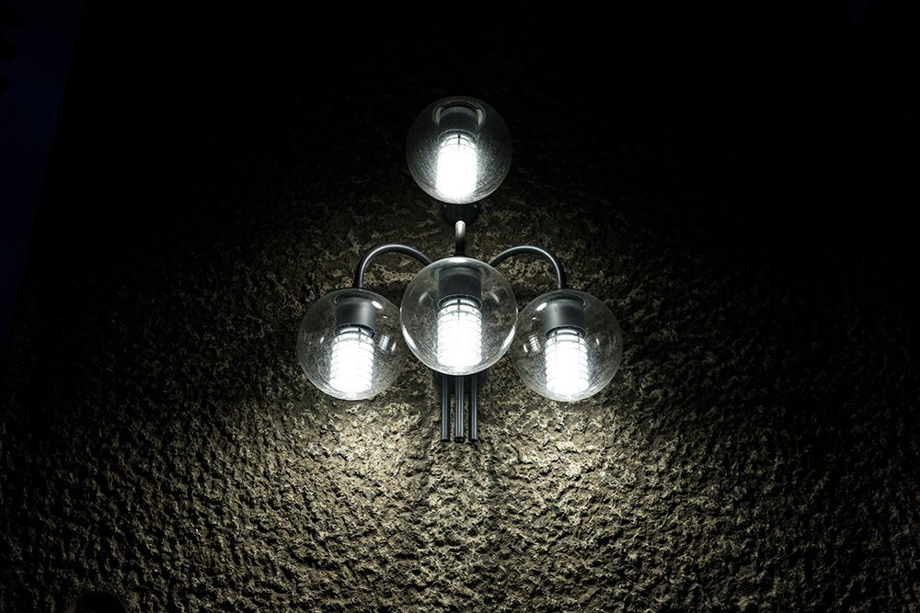
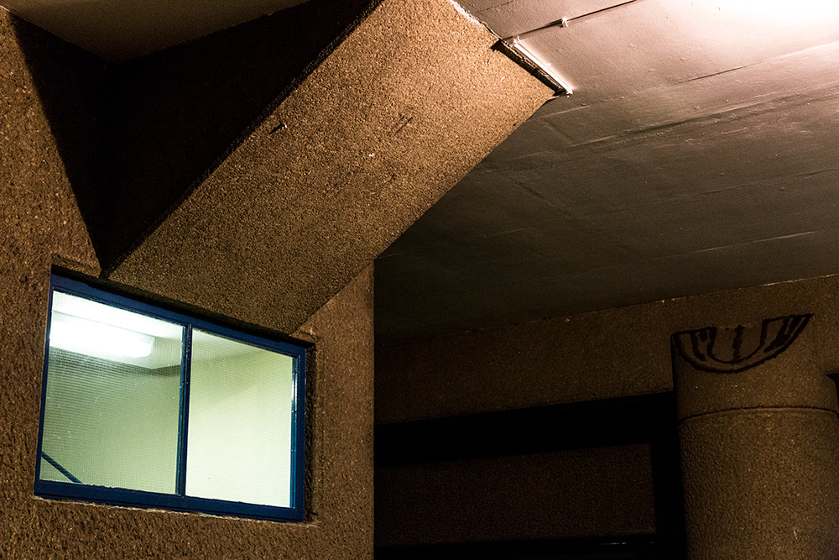
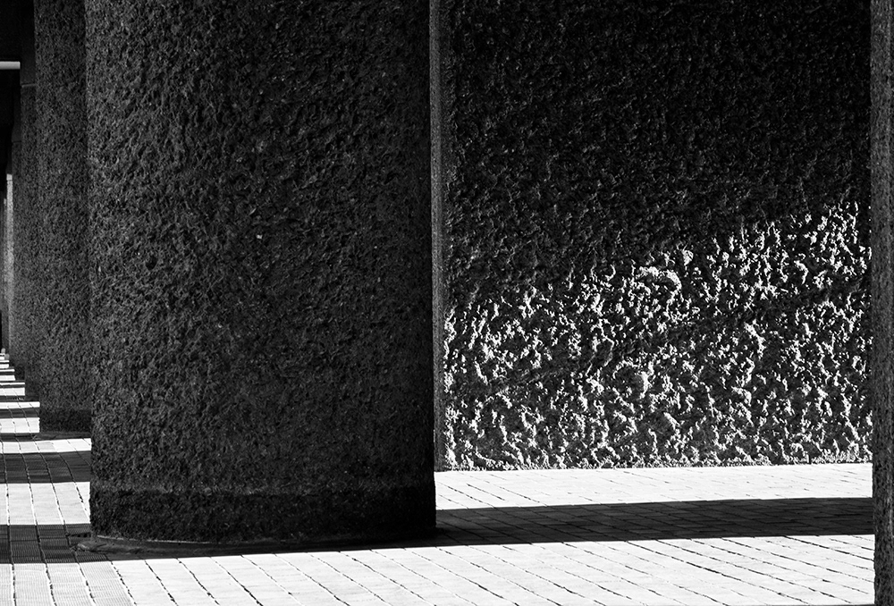
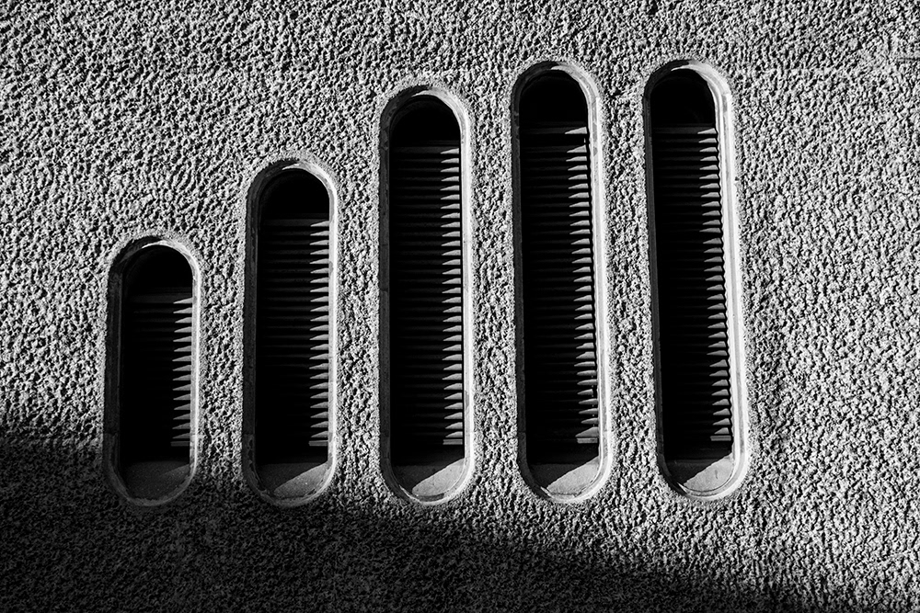
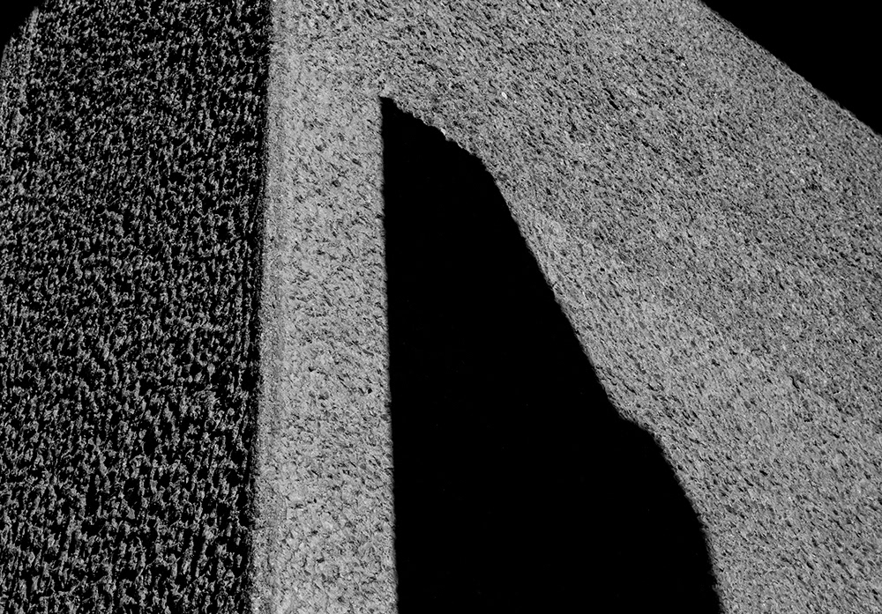
History
The Barbican Center was designed by Chamberlin, Powell and Bon. Three rising architects who partnered together in the 50s after Powell won a competition for designing the Golden Lane Estates. Before they journey into the architectural world, the three taught at Kingston Polytechnic (now known as Kingston University School of Architecture). The site in which the Barbican was going to be built upon had a lot of history to it dating back to the roman times when they settled in this area naming it Londinium. The Word Barbican is derived from the Low Latin word ‘Barbecana’ which referred to a fortified outpost or gateway, such as an outer defence of a city or castle or any tower situated over a gate or bridge which was used for defence purposes.
The Barbican was designed on a 40-acre plot which had been damaged and abandoned after WW2, after the bombing one night on the 29th December 1940. After this point, only 20 residents lived on the war-torn site, until the construction of the complex. The church situated on the site was badly damaged, however due to its historical value and the fact that unconfirmed reports say that Oliver Cromwell got married at this church, it was a feature that had to be incorporated into the design of the site, the architects took this into consideration and ensured that the Barbican was built around it. During the excavation of the damaged housed that were present on the site before construction begun, the remains of an ancient roman town, Londinium was discovered, these remains contributed to the concept that was going to play such a heavy part in the whole design of the complex. In the time before the construction of the barbican many famous writers lived in the streets around the famous site. One of the key features around the whole estate which tends to go unnoticed however are unconsciously noticed by those who have been is the castle like features of the site. These features were put into place to support the idea that the Barbican was of sorts, a utopia and it was protecting the residents within from the city which surrounds it.
During the period before the designing of the Barbican began there was a conflict of interest between the London City Council and the companies in the Square Mile. The London City Council wanted this plot of land to be used for commerce to bring more business and money into the city, likewise the companies in the square mile wanted the land to be used for property development as it would be beneficial in the long term for many of the existing businesses and it would allow an increased number of people to live in an area which had remained abandoned for almost 20 years.
At the time in which the concepts began for what was to become the Barbican Centre the site was a very rare opportunity for the architectural firm that was to secure the contract on the site, as it was a 40 acre plot which could be built upon in any way in which the architects desired, during the concepts many architects submitted their design brief for the site, however it later decided that Chamberlin, Powell and Bon were to design the whole site from scratch. During the design and development one of the biggest hurdles that the trio had to overcome was the issue that people didn’t want to live in a city centre which was noisy and very highly populated with cars and people. The Architects overcame the problem by following a brief which allowed the concept design to follow a utopia styled complex which was situated in the centre of the city, however you feel that you are somewhat disconnected from the city, away from all the cars and the loud noise of the city to some extent.
This was achieved by building the long tower blocks and walls which surround the outside of the Barbican somewhat eliminating the sound with the use of concrete, although this helped to remove most of the noise from the outside of the site, the architects needed to ensure that they residents couldn’t hear the loud sounds from the schools or the underground that ran underneath the middle of the site, to overcome this they designed a feature on the underground which is truly unique and hasn’t been used anywhere else on the London Underground since, they put rubber sound matting onto the tracks to reduce most of the sound from the Underground, to overcome the issue of the schools they designed a huge water feature in the centre of the complex, this helped reduce the sound created by the underground as well as mask most of the sound from the schools, this water feature also came to great use to the architects as they were able to use it and incorporate it into the Cooling of many different areas of the site, including the air-conditioning to the Theatres and to many of the flats within the residential area, this reduced the water consumption of the site and allowed the cooling systems at the Barbican to be completely self-sufficient and require little cooling as it would be cooled gradually by running a full cycle.
At the time the Barbican was being built during the depression after the war and it was decided that the plan to be undertaken by Chamberlin, Powell, and Bon would be able to create a estate which was cheap to build and be able to provide a high quality living standard to its residents, the original cost of its built after construction came to £500 million. This did result in the architects having to make some compromises about the build, one being the use of glass/steel, which was growing in popularity at this time. Late in the construction of the barbican when the architects were deciding the final finish for the building, they decided to use materials similar to the Golden Lane Estate which partially became one of the key distinct features that we associate with the barbican today. This was decided to be brick hammered concrete & expressed loadbearing brick cross walls gave depth to the elevations whilst the use of opaque glass cladding created interest through color. I feel that the decision to do this allows the barbican to have a unique characteristics of all of the buildings which were designed at the time of its construction, it had elements of post-modernism and brutalism within it combined with the use of some large glass panels to allow the site to follow this unique theme style in which we see today in the site.
